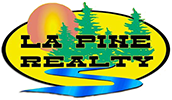Save
Ask
Tour
Hide
$382,900
280 Days Online
144809 Gracewood Place #300La Pine, OR 97739
For Sale|Mobile Home|Active Under Contract
3
Beds
2
Full Baths
0
Partial Baths
1,280
SqFt
$299
/SqFt
2021
Built
Subdivision:
Sun Forest Estates
County:
Klamath
Call Now: 541-536-1711
Is this the home for you? We can help make it yours.
541-536-1711Save
Ask
Tour
Hide
Welcome to Sun Forest Estates and this Charming 2021, 3 Bedroom 2 bath, 1280 sf. Double Wide, Fleetwood, Manufactured home that has an inviting, attractive and flowing open floor plan with plenty of windows providing natural light and views of the .99 acres level, corner and nicely treed lot. Home has an upgraded metal roof and interior finishes with stainless-steel appliances. Enjoy the stick built 2 car garage to house your vehicles or toys! Sun Forest Estates is located off the Oregon Scenic Byway (Hwy 31) and is close to many recreational areas to explore! Enjoy the wildlife and the Central Oregon Lifestyle!
Save
Ask
Tour
Hide
Listing Snapshot
Price
$382,900
Days Online
280 Days
Bedrooms
3
Inside Area (SqFt)
1,280 sqft
Total Baths
2
Full Baths
2
Partial Baths
N/A
Lot Size
0.99 Acres
Year Built
2021
MLS® Number
220169019
Status
Active Under Contract
Property Tax
$79
HOA/Condo/Coop Fees
N/A
Sq Ft Source
N/A
Friends & Family
Recent Activity
| a week ago | Listing updated with changes from the MLS® | |
| a week ago | Status changed to Active Under Contract | |
| a month ago | Price changed to $382,900 | |
| 8 months ago | Price changed to $375,000 | |
| 9 months ago | Listing first seen online |
General Features
Style
Traditional
Parking
DetachedDrivewayGarage Door OpenerGravelR V Access/ Parking
Sewer
Septic Tank
Basement
None
Number of Stories
1
Acreage
0.99
Water
PrivateWell
Security
Carbon Monoxide Detector(s)Smoke Detector(s)
Cross Street
Sun Forest Drive
Property Sub Type
Manufactured On Land
Garage Spaces
2
Attached Garage
No
Foundation
Block
Zoning
R2
Listing Conditions
Standard
Interior Features
Cooling
None
Heating
ElectricForced Air
Appliances
CooktopDishwasherMicrowaveOvenRangeRange HoodRefrigeratorWater Heater
Flooring
CarpetLaminate
Interior
Breakfast BarDouble VanityFiberglass Stall ShowerLaminate CountersOpen FloorplanPrimary DownstairsShower/Tub ComboWalk-In Closet(s)
Window Features
Double Pane WindowsVinyl Frames
Save
Ask
Tour
Hide
Exterior Features
Roof
Metal
View
NeighborhoodTerritorial
Exterior
Deck
Lot
Corner LotLandscapedLevelNative PlantsSprinklers In FrontWooded
Community Features
Senior Community
No
Security Features
Carbon Monoxide Detector(s)Smoke Detector(s)
Schools
School District
Unknown
Elementary School
Check with District
Middle School
Check with District
High School
Check with District
Listing courtesy of La Pine Realty

© 2024 Oregon Datashare (KCAR | MLSCO | SOMLS). All rights reserved. The data relating to real estate for sale on this web site comes in part from the Internet Data Exchange Program of the Oregon Datashare. Real estate listings held by IDX Brokerage firms other than La Pine Realty are marked with the Internet Data Exchange logo or the Internet Data Exchange thumbnail logo and detailed information about them includes the name of the listing Brokers. Information provided is for consumers' personal, non-commercial use and may not be used for any purpose other than to identify prospective properties the viewer may be interested in purchasing. The consumer will not copy, retransmit nor redistribute any of the content from this website. Information provided is deemed reliable, but not guaranteed.
This content last updated on 2024-05-09 08:55 PM PDT. Some properties which appear for sale on this website may subsequently have sold or may no longer be available.

© 2024 Oregon Datashare (KCAR | MLSCO | SOMLS). All rights reserved. The data relating to real estate for sale on this web site comes in part from the Internet Data Exchange Program of the Oregon Datashare. Real estate listings held by IDX Brokerage firms other than La Pine Realty are marked with the Internet Data Exchange logo or the Internet Data Exchange thumbnail logo and detailed information about them includes the name of the listing Brokers. Information provided is for consumers' personal, non-commercial use and may not be used for any purpose other than to identify prospective properties the viewer may be interested in purchasing. The consumer will not copy, retransmit nor redistribute any of the content from this website. Information provided is deemed reliable, but not guaranteed.
This content last updated on 2024-05-09 08:55 PM PDT. Some properties which appear for sale on this website may subsequently have sold or may no longer be available.
Neighborhood & Commute
Source: Walkscore
Save
Ask
Tour
Hide

Did you know? You can invite friends and family to your search. They can join your search, rate and discuss listings with you.